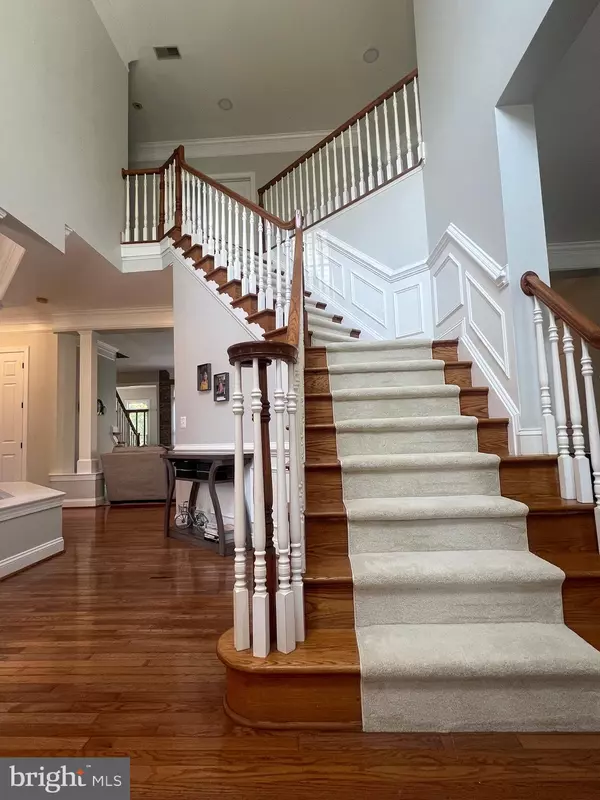8024 TYSONS OAKS CT #LEE HWY Gainesville, VA 20155

UPDATED:
12/05/2024 02:49 PM
Key Details
Property Type Single Family Home
Sub Type Detached
Listing Status Active
Purchase Type For Sale
Square Footage 7,048 sqft
Price per Sqft $176
Subdivision The Regents At Lake Manassas
MLS Listing ID VAPW2078184
Style Traditional
Bedrooms 6
Full Baths 4
Half Baths 1
HOA Fees $200/qua
HOA Y/N Y
Abv Grd Liv Area 4,600
Originating Board BRIGHT
Year Built 2004
Annual Tax Amount $7,168
Tax Year 2016
Lot Size 0.455 Acres
Acres 0.46
Property Description
Upstairs, you’ll find generously sized bedrooms with plenty of natural light. The primary suite features an ensuite bathroom and a walk-in closets.
Step outside onto the deck and enjoy your morning coffee or host a barbecue on the patio. The backyard offers a serene escape with lush greenery and room for gardening.
And here is icing on the cake: this home is conveniently located within walking distance of a bustling shopping center, making errands a breeze.
Don’t miss out on this wonderful home – schedule a showing today!
Location
State VA
County Prince William
Zoning R4
Rooms
Other Rooms Living Room, Dining Room, Primary Bedroom, Kitchen, Family Room, Library, Foyer, Breakfast Room
Basement Rear Entrance, Connecting Stairway, Outside Entrance, Fully Finished, Walkout Level
Interior
Interior Features Attic, Kitchen - Gourmet, Breakfast Area, Kitchen - Island, Dining Area
Hot Water Natural Gas
Heating Forced Air, Programmable Thermostat
Cooling Central A/C, Programmable Thermostat
Fireplaces Number 2
Fireplaces Type Screen
Equipment Cooktop, Dishwasher, Disposal, Dryer, Exhaust Fan, Icemaker, Refrigerator, Washer
Fireplace Y
Appliance Cooktop, Dishwasher, Disposal, Dryer, Exhaust Fan, Icemaker, Refrigerator, Washer
Heat Source Natural Gas
Laundry Main Floor
Exterior
Exterior Feature Deck(s), Patio(s)
Parking Features Garage - Front Entry, Garage Door Opener
Garage Spaces 2.0
Water Access N
Accessibility None
Porch Deck(s), Patio(s)
Attached Garage 2
Total Parking Spaces 2
Garage Y
Building
Story 3
Foundation Permanent
Sewer Public Sewer, Grinder Pump
Water Public
Architectural Style Traditional
Level or Stories 3
Additional Building Above Grade, Below Grade
New Construction N
Schools
Elementary Schools Buckland Mills
Middle Schools Ronald Wilson Regan
High Schools Patriot
School District Prince William County Public Schools
Others
Senior Community No
Tax ID 235384
Ownership Fee Simple
SqFt Source Estimated
Acceptable Financing Cash, Conventional, VA
Listing Terms Cash, Conventional, VA
Financing Cash,Conventional,VA
Special Listing Condition Standard

GET MORE INFORMATION




